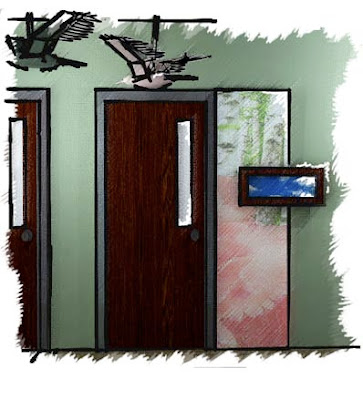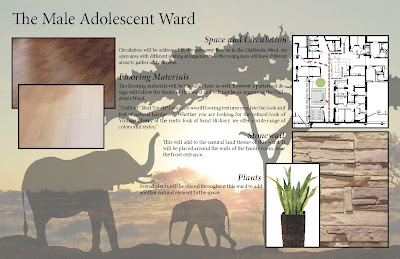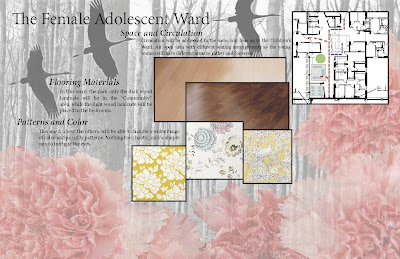central regional hospital REdesign
the following perspectives illustrate the proposed use of space in the female ward at the Butner, North Carolina psychiatric facility.
View from Main Entry into the Activity Space.

Perspectives of the Activity Space.
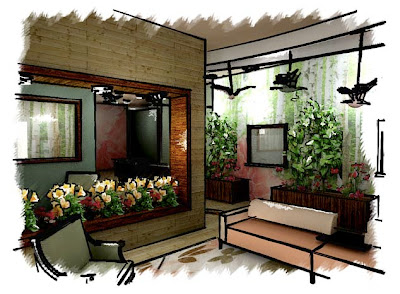

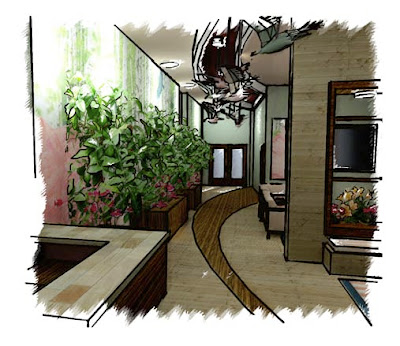
View from Nurses Station.

Exploration of the Quite Room.
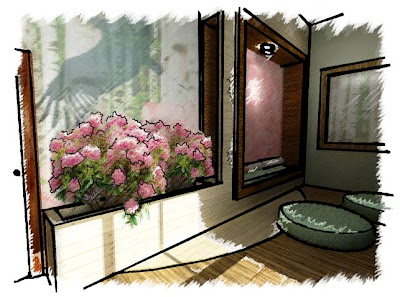
Walking into the Family / Group Room.
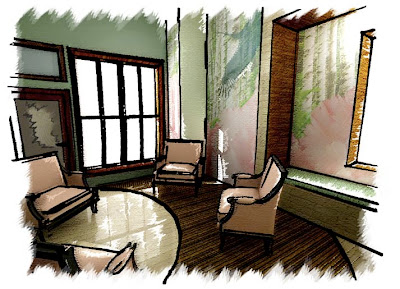
Hallway Elevation.

