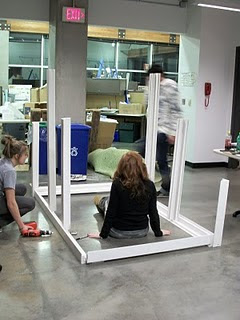Wednesday, February 24, 2010
Studio Design
Gateway Living Observations
Over the past few weeks, my studio focus has been on community and its different meanings. What is community? What makes up a community? Whom does community affect? The answer to all these questions are simple. Community means everyone; it is made up by everyone, and it affects everyone. Although, however informative my research on the term has been, I have realized that most of my case studies on the subject have been extremely negative. While on site at the Gateway Community Home I found that the building as a whole fell into that negative perception as well. Though it provides a place of shelter, it does not create a feeling of comfort or home. A place where someone can enjoy there surroundings and not feel trapped in a prison-like setting.
When first approaching the building I came upon an outside garden area. It was dull and bland, the fountain was empty and there was no curb appeal whatsoever. As I walked into the side doors, I entered the "Community" room. It looked like a third grade cafeteria from the fifties. It was not a place where I would expect people to come together. The lobby was dated and lacked in character, and the furniture was uninviting and extremely resistible. It was extremely small and could barely hold ten people. I noticed that in the center of the building there was an elevator shaft. Though convenient in its location, there were only two for a building of two hundred. We tightly squeezed as many people as we could into them and headed up to the fifteenth floor. When walking out, the hall was long and narrow and painted in the most uncomfortable blue, or so I remember. Across was the game room and when entering I was flushed with a smell of week old ham and cheese sandwiches. There was nobody in the space and the only things that filled the room were a ball-less pool table and a century old television. While walking through Gateway, not once did I see a group of people coming together just to be together. Without being able to talk to anyone I've come to the conclusion that the building fails as a whole. There's no feeling of character, personalization, or community. However with failure there comes an opportunity for success and change.
To create a list of ways to make this home more enjoyable would take a lot more then five hundred words, so I’ll keep it short and suggest minor things for big improvements. Firstly, don't put a game room on the fifteenth floor, that's nonsensical. No one will go. Put some color on the walls. Hans Hofmann writes, "The whole world, as we experience it visually, comes to us through the mystic realm of color.” Add an elevator because people, no matter how young or old, hate waiting on something so ridiculous. Make the "community" room actually feel welcoming, and not like you're going to be trapped there for an unwanted, excessive amount of time. I don't mean to sound completely negative, but no one deserves to live in a place that doesn’t feel like home or is aesthetically unpleasing. No matter what a person's financial situation may be everyone deserves a place to retreat, relax, and feel at ease. As standing, Gateway provides none of that which is extremely unfortunate because two hundred people could be a whole lot happier.
Friday, February 12, 2010
Makeshift Shelter :: Process Images

Makeshift Shelter :: the experience



Wednesday, February 10, 2010
Housing and Community





Friday, February 5, 2010
Case Study :: Community

- Westwood Heights and Court, previously known as the Roxbury House and Village in Seattle, Washington, was one of the city's most unpleasant places to live. It was a dreadfully unappealing apartment complex plagued with crime and drugs.

- Its imperfect design and deficient construction led to rot and asbestos contamination. Over a decade ago Roxbury House and Village was unsafe, unstable, and uninhabitable.
- Change was needed, and in 1998 the neighborhood was granted a $17million Hope VI grant. This allowed the people of Roxbury to take their first steps to refine and reshape their community.

- In 2007, the Roxbury House was rebuilt as Westwood Heights, a Low Income Public Housing building for seniors 62 and up.
- Roxbury Village had also been renovated and renamed Westwood Court and Longfellow Court.


- The Seattle Housing Authority decided to take the initiative in revitalizing the surrounding area as well.
- Prior to redevelopment, the four-acre site included the seven-story Roxbury House with 150 apartments, and 60 town homes spread among 15 buildings in Roxbury Village.
- More than 200 units of low-income housing have been replaced.



CASE STUDY [Community]
• Hold up to 2500 people at once
• One of the worlds greatest attractions, attracting 2.5 million people every year
• The Baha’i’ faith hope that one day these houses of worship will become the focal point for all communities spiritual life and expression of its humanitarian concern.
• These Houses of faith are in some ways like a church or temple but are open for all religions and faiths to pray, worship and meditate. There are no bibles, statues or sermons.
• The Baha’i’ faith are focused on unifying all people as one, establishing peace, order and justice for all. [A]
• The Baha’i Faith aims at creating a new race of men free from all forms of prejudice and man-made limitations. [A]
• A worldwide community of some five million Bahá'ís, representative of most of the nations, races and cultures on earth. [B]
• Around the world, more than 120 sites have so far been set aside for future Houses of Worship. [C]
[B] http://info.bahai.org/













